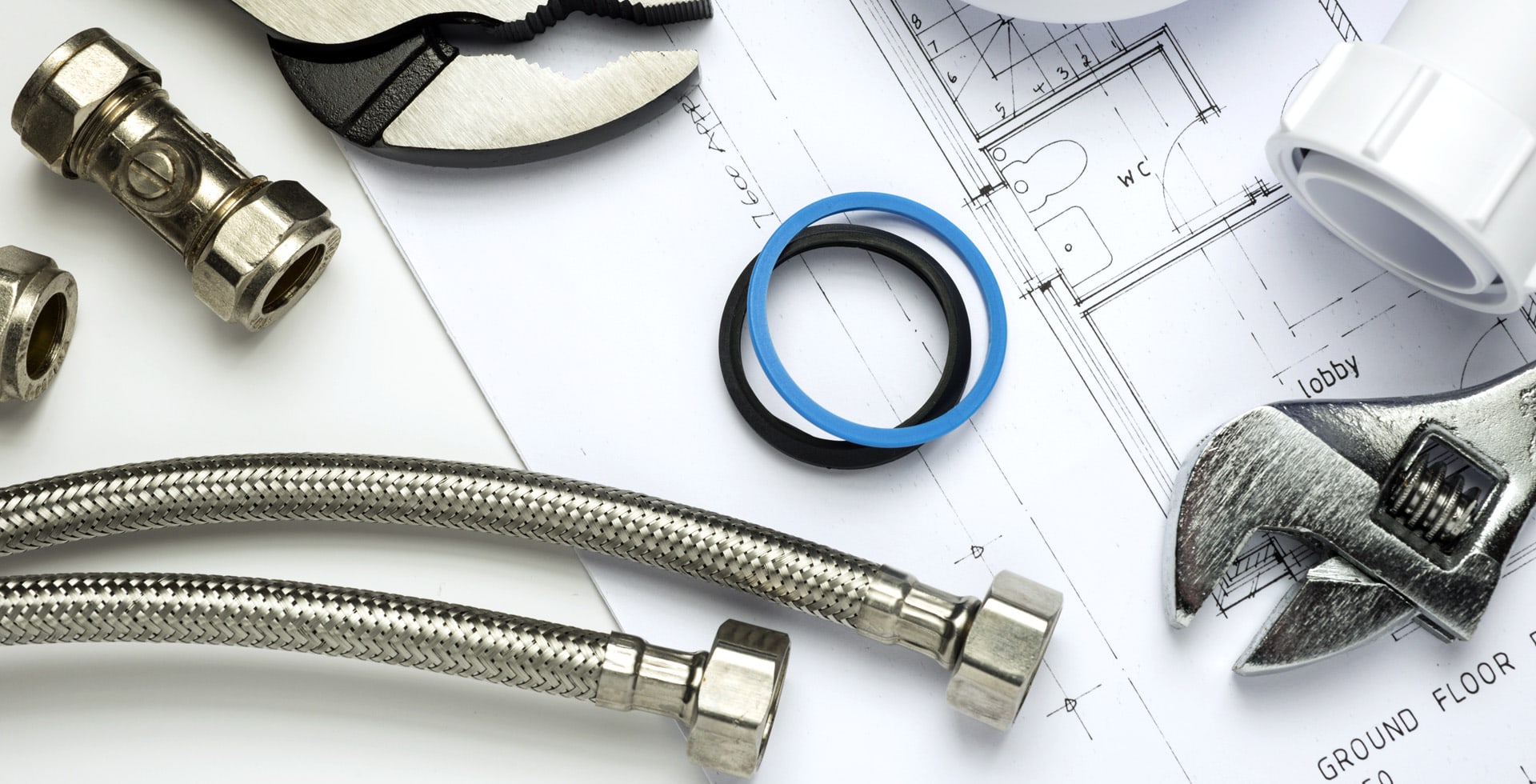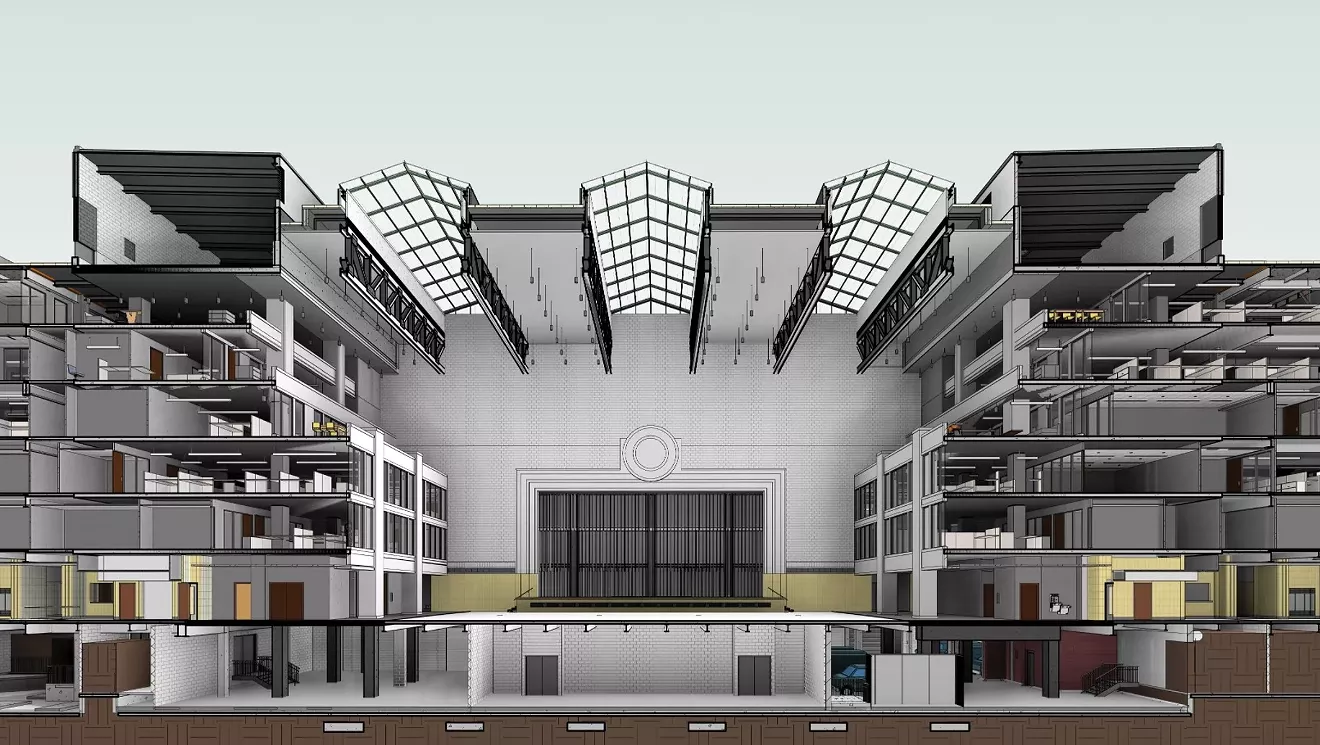
COURTESY CAPITAL DEVELOPMENT BOARD
Image shows a section cut view rendering of the completed Armory building improvements. Notable improvements are the new sixth floor, board rooms overlooking the auditorium and historically preserved tiered seating on the fourth floor.
The nearly $500 million effort to improve the Capitol Complex, including a major renovation of the long-vacant Illinois State Armory, continues to take shape in downtown Springfield.
State officials presented updates about the project at a Citizens Club of Springfield gathering May 24, sharing details on completed segments, current construction efforts and secrets found.
The 250,000-square-foot Armory building is being transformed from a civic center into an executive office building, with plans to move support staff from the governor’s office and other state agencies into it upon completion.
The first phase was completed in January for $26.25 million and focused on removing lead paint, asbestos and mold; repairing masonry; and stabilizing the roof. The initial phase also included removing deteriorated windows and steel panels, many of which were restored or replaced with replicas created with the help of experts specializing in historically accurate renovations. Extensive work on the east exterior wall, which sustained water damage and stone loss, involved meticulous repairs using matched Indiana limestone.
Phase two, estimated at $160 million, is slated to begin next month and take between 28 to 36 months. Improvements will feature a raised roof to add a sixth floor, extensive interior renovations, and upgrades including a revamped heating and air conditioning system. The work also includes connecting the north and south towers, which were initially built as separate areas, to create a more functional office space. Additionally, the existing underground parking structure beneath the Armory will be repurposed for mechanical space and storage.
An additional floor added to the top of the building by raising the roof will allow for efficient use of space and floor planning of the Armory, potentially accommodating more agencies than initially anticipated, due to the rise of hybrid work and less full-time employee work space required in the wake of COVID-19.
The Armory auditorium’s existing hardwood floor will be repaired and restored where possible, and a portion of the original tiered seating will be retained. The renovated Armory will also include a visitor center and shared spaces open to the public.

PHOTO BY LOGAN BRICKER
View of the Armory building facing west along South Second Street, showing the original entrance to the auditorium, blocked off due to construction and the $26 million stabilization initiative.
“We’re going to do our best to try and retain as much of that existing hardwood floor that’s in there,” said Tim Patrick, construction administrator with the Capital Development Board. “However, over the years of deterioration and lack of HVAC in their environmental elements, that floor is pretty well dry-rotted. So, we’re going to do our best to try and bring it back and match that in there as we can.”
One interesting find during the demolition and cleanup of hazardous materials was a near perfectly preserved letter dating back almost a century to the early 1930s. It detailed how a one-inch lead dividing wall was built in the office to separate two coworkers who didn’t like each other.
“(One of the employees) wrote a letter stating that on this day in October of, I think it was 1934, I closed this wall up and we find his name … completely untouched until now,” said Andrea Aggertt.
The letter was sent to the State Archives for conservation and is on display in the Stratton Building.
Aggertt, architect of the Capitol, provided updates on other elements of the Capitol Complex improvements, including a new legislative office building aimed to replace the Stratton building when it is eventually demolished and provide more space for the House of Representatives and its staff.
While the location isn’t planned out in detail yet, Aggertt says it is intended to act as a “third chamber” and mass meeting space able to accommodate all members of the House, Senate and staff. While contract planning is almost finished, Aggertt says they are still 15 to 20 years away from getting to it.
However, she says this new building will be slated for the southern area of the complex after finishing projects on the eastern side, which includes improvements to the east lawn and a new east entrance to the Capitol. An additional underground conference center is planned for the southwest quadrant, near the police memorial.
Aggertt also reviewed the completed renovations to the Senate chamber, which reopened in January, allowing senators to move back in after utilizing temporary chambers in the Howlett Building. The centerpiece of the renovated chamber is a custom 6,500-piece stained glass laylight installed in the ceiling.
“This laylight was handcrafted by a local artist, Steve Brooks from Brooks Art Glass, and he hand-cut over 6,000 pieces of glass to assemble this,” said Aggertt. “We have the same image of this skylight in black and white from the early 1900s. It resided in the Senate chamber until it was removed during renovations in the 1930s. During demolitions, we found a portion of the original art glass that was used, and we saved all those artifacts and cataloged them for historical purposes.”


